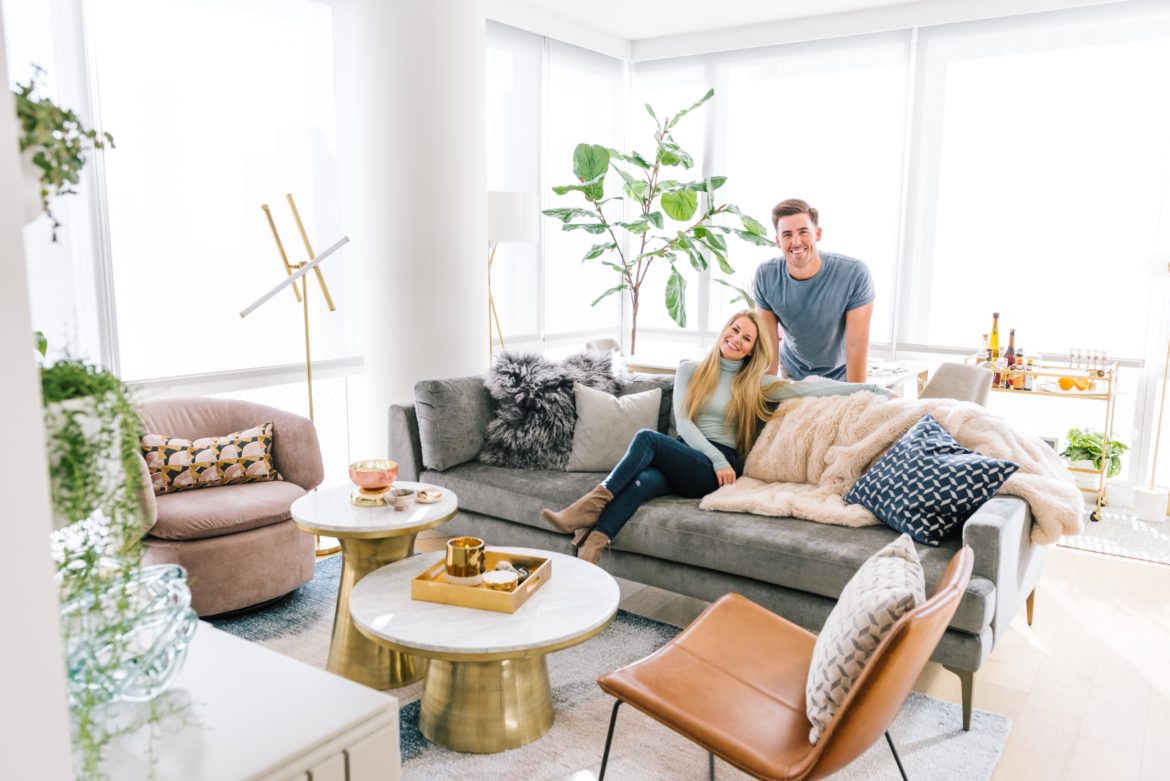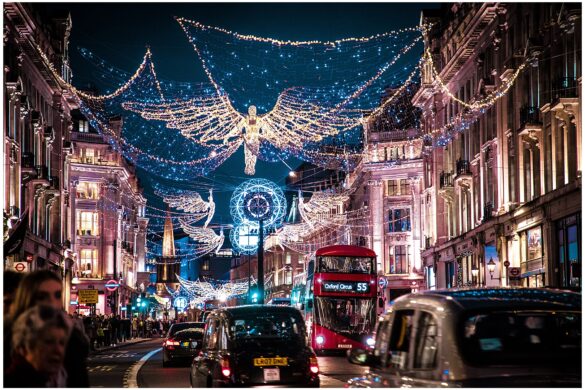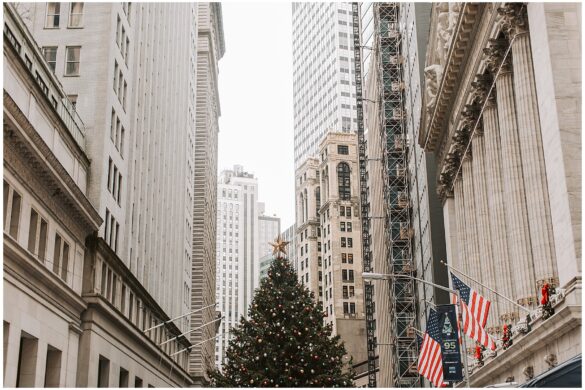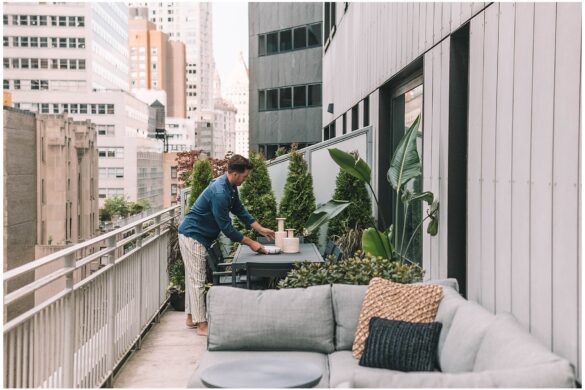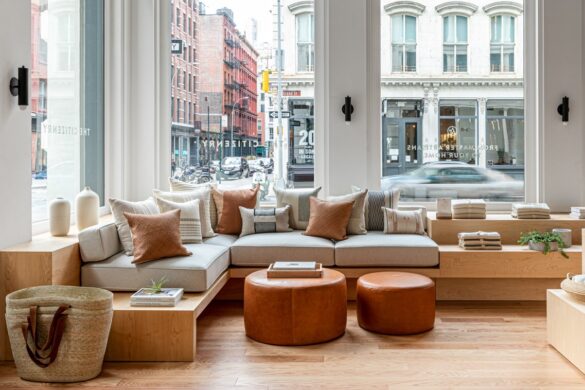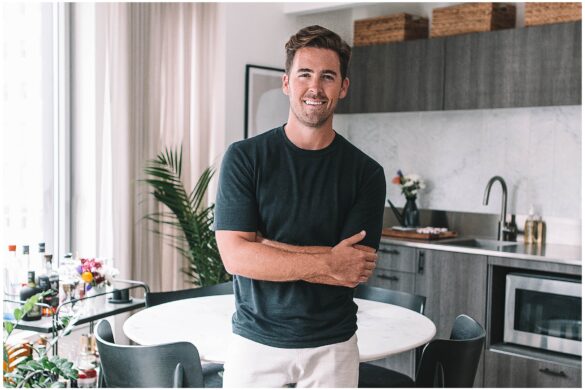I’ve been living in New York City for about six months now. I’m finally *just* starting to feel settled into the city and in my apartment. Olivia and I have been keeping our living space under wraps for a while .. never showing too much on IG Stories because it’s been a big project and such work in progress. This post has been a long time comin’ as it’s been months in the making and I’m so excited to finally be sharing our NYC Apartment Tour!
First of all, I can’t begin to write this blog post without giving a BIG thank you to West Elm. My buddy Dru and the whole Design Crew team were so wonderful to work with and really gave us creative freedom to create a space that we absolutely love. We met with Laura from West Elm’s Design Crew right when we moved into our apartment to help lead us down the right design road. Located in Manhattan’s Financial District, our apartment is pretty straightforward, it’s a two-bedroom, two-bathroom with one large communal space that has our living room, kitchen, and dining room. A major challenge for us was the foundational column that off-sets the room and that our ceiling has no overhead lighting – two issues that Laura and the team really helped us find solutions for. 



6 months later….

 With our apartment, we really wanted to balance the energy of masculine and feminine. With two men and half a woman living in the apartment, we tried to make it as gender-neutral as possible. We started with muted grays and feature pops of blue hues as well as pink throughout the space. The wrap-around windows with impeccable views is one of our favorite things about the space, so it was really important that the layout of the room highlighted the views without obstructing it in any way. We really wanted the apartment to feel like an oasis with quite a bit of greenery too. Our entryway is clean and crisp with a mostly a black & white color scheme. We hung the Metal Framed Round Mirror in brass with the Streamline Marble Console table beneath it. The console fits perfectly in the hallway as it’s only 10″ deep. To add some life and a pop of color, we added three Faux Banana Leaves into an Extra Large Organic Floor Vase. The runner is a Jute Chenille Herringbone rug and we were so excited when it fit perfectly down the entry hallway as we fell in love with the unique rug.
With our apartment, we really wanted to balance the energy of masculine and feminine. With two men and half a woman living in the apartment, we tried to make it as gender-neutral as possible. We started with muted grays and feature pops of blue hues as well as pink throughout the space. The wrap-around windows with impeccable views is one of our favorite things about the space, so it was really important that the layout of the room highlighted the views without obstructing it in any way. We really wanted the apartment to feel like an oasis with quite a bit of greenery too. Our entryway is clean and crisp with a mostly a black & white color scheme. We hung the Metal Framed Round Mirror in brass with the Streamline Marble Console table beneath it. The console fits perfectly in the hallway as it’s only 10″ deep. To add some life and a pop of color, we added three Faux Banana Leaves into an Extra Large Organic Floor Vase. The runner is a Jute Chenille Herringbone rug and we were so excited when it fit perfectly down the entry hallway as we fell in love with the unique rug.




 We spend most of our days at our dining room table. It’s where we eat and work from a good chunk of the day if Olivia and I aren’t boppin’ around the city. The Finley Low-Back Chairs are the perfect fit for the table and while the table currently fits 4 people comfortably and we can fit up to 6 when hosting friends for dinner! We keep the space pretty clean when our plates or laptops aren’t occupying the table, and a beautiful 16-wick candle typically sits as the centerpiece. If you’ve been following along with our plant escapades, you’d know that the big fig tree in the back of the apartment is fake. After we purchased a real one from NYC’s flower district and it died on us, we searched for the best faux and found it here.
We spend most of our days at our dining room table. It’s where we eat and work from a good chunk of the day if Olivia and I aren’t boppin’ around the city. The Finley Low-Back Chairs are the perfect fit for the table and while the table currently fits 4 people comfortably and we can fit up to 6 when hosting friends for dinner! We keep the space pretty clean when our plates or laptops aren’t occupying the table, and a beautiful 16-wick candle typically sits as the centerpiece. If you’ve been following along with our plant escapades, you’d know that the big fig tree in the back of the apartment is fake. After we purchased a real one from NYC’s flower district and it died on us, we searched for the best faux and found it here.




 I would argue that the centerpiece of our apartment is our Andes Sectional Sofa. It’s such a great couch because of its simple design and deep seat – I can’t recommend this sofa enough! Due to our “pole-situation,” we opted to not have the ottoman piece – and the couch still functions so great! For additional seating, we have some fun additions that offer different textures and styles. On one end we have a blush Cresent Swivel Chair and on the opposite side, we have a Slope Leather Lounge Chair to balance the feminine and masculine. Our Sunset Lake Rug fit the living room perfectly and incorporated light pinks and blues perfectly into space. We have quite a few fun throw pillows that we have on our chairs (will link below!). One of my personal favorite items we have in the space is the Pictograph Media Console that sits underneath the TV. It’s a design-forward statement piece that’s pretty unique and is also a great use of storage! For our coffee table, we originally went with the Marble-Topped Pedestal Table but it didn’t fit space in the living room well enough and was a little low if you were trying to get work done from the couch. We were at a loss as we were going to have to go with a different concept/ coffee table set-up for the room. With the help of the Design Crew, we came up with the perfect solution – we added West Elm’s Marble-Topped Side Table to the coffee table to offer a multi-dimensional coffee table that was practical as well as functional!
I would argue that the centerpiece of our apartment is our Andes Sectional Sofa. It’s such a great couch because of its simple design and deep seat – I can’t recommend this sofa enough! Due to our “pole-situation,” we opted to not have the ottoman piece – and the couch still functions so great! For additional seating, we have some fun additions that offer different textures and styles. On one end we have a blush Cresent Swivel Chair and on the opposite side, we have a Slope Leather Lounge Chair to balance the feminine and masculine. Our Sunset Lake Rug fit the living room perfectly and incorporated light pinks and blues perfectly into space. We have quite a few fun throw pillows that we have on our chairs (will link below!). One of my personal favorite items we have in the space is the Pictograph Media Console that sits underneath the TV. It’s a design-forward statement piece that’s pretty unique and is also a great use of storage! For our coffee table, we originally went with the Marble-Topped Pedestal Table but it didn’t fit space in the living room well enough and was a little low if you were trying to get work done from the couch. We were at a loss as we were going to have to go with a different concept/ coffee table set-up for the room. With the help of the Design Crew, we came up with the perfect solution – we added West Elm’s Marble-Topped Side Table to the coffee table to offer a multi-dimensional coffee table that was practical as well as functional!







 I hope y’all enjoyed getting a peek at our new spot and had a chance to watch the Apartment Tour on YouTube! We’re going to be showcasing the space much more in the future as well as doing some individual room tours – so you’ll be seeing even more of it soon! What were some of your favorite pieces from West Elm that we utilized in the space?
I hope y’all enjoyed getting a peek at our new spot and had a chance to watch the Apartment Tour on YouTube! We’re going to be showcasing the space much more in the future as well as doing some individual room tours – so you’ll be seeing even more of it soon! What were some of your favorite pieces from West Elm that we utilized in the space?
Stay Risky,
– John
Photography by: Landon Vonderschmidt / West Elm

